
- Homepage
- Brand
- Eco-baeerss (24)
- Eco-filtration (21)
- Eco-worthy (33)
- Eco500 (32)
- Ecodeck (234)
- Ecodeck Ecodrive500 (28)
- Ecodrive (9)
- Ecogrid (167)
- Ecopark (33)
- Ecotree (25)
- Ezy-paver (8)
- Freerangedesigns (12)
- Gucci (14)
- Handmade (61)
- L*space (10)
- Renocell (47)
- Rocketbook (34)
- True Products (32)
- Weird Fish (9)
- X-grid (40)
- Other (445)
- Item Length
- Material
- 100% Cotton (5)
- Cotton (7)
- Eco Terracotta (23)
- Felt (2)
- Gravel / Chippings (17)
- Hdpe (4)
- Hdpe & Pp Mix (8)
- Metall (3)
- Mix Fabric (8)
- Monocrystalline (3)
- Plastic (265)
- Polyester (5)
- Polypropylene (13)
- Recycled Material (6)
- Recycled Plastic (67)
- Recycled Polyester (3)
- Stainless Steel (3)
- Terracotta (5)
- Wood (19)
- Wool (16)
- Other (836)
- Set Includes
- Type
- Area Rug (25)
- Bases (7)
- Berber (27)
- Border (9)
- Bottom (7)
- Building Base Kit (11)
- Deep Cycle (25)
- Eco Paving Grid (8)
- Filter Media (12)
- Garden Sheds (28)
- Grid (352)
- Grids (14)
- Ground Support (8)
- Log Cabins (7)
- Paving (50)
- Rug (8)
- Shed Base (35)
- Solar Panel (25)
- Solar Panel Kit (19)
- Weed Membrane (6)
- Other (635)
- Unit Type
The Wash House, Composting Toilet, Off Grid Bathroom, Camping, Glamping Eco Loo
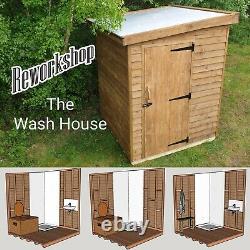
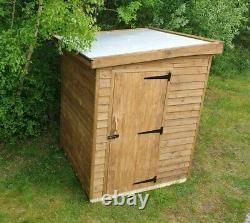
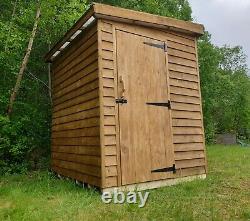
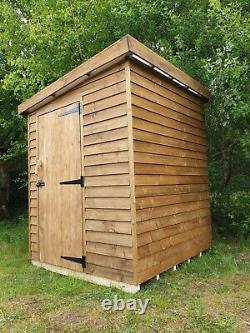
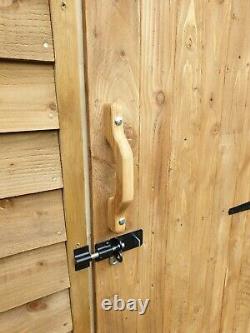
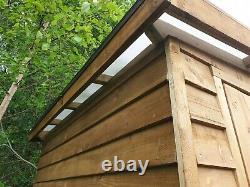
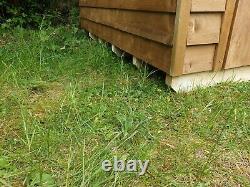
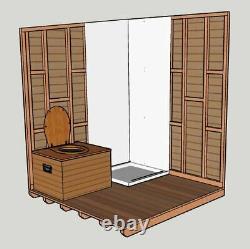
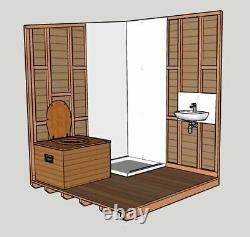
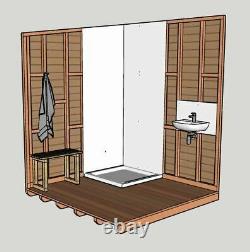


Introducing the all new Wash House from Reworkshop. The Wash House is one of the largest units we currently offer with a footprint measuring four square meters, it was designed to be fitted out in various configurations from a spacious compost loo to a full bathroom suite, some options are shown in the pictures. As with our Outhouses we wanted the Wash House to be simple to install and use, portable, strong and environmentally friendly.
We've stuck with our tried and tested design which harks back to the traditional outback or frontier outhouses and privys, but this is no shed! Using quality materials and timber spacing that exceeds current house building regulations the Wash House is built to last. The walls and roof structure, and the cladding are pressure treated virgin timber sourced from sustainably managed forests.
All our frames are screwed by hand for strength and accuracy, not nailed for speed. The door is made from pressure treated tongue & groove timber and hung with strong UK made T-hinges with a handmade reclaimed hardwood handle and locks inside and out. As well as being pressure treated the outside of the Wash House will receive an additional water based exterior finish all over we typically use a light Oak colour but you are free to specify your own colour for no extra cost, we can also paint the inside of you Wash House if required for a small addition cost.
Insulation and internal cladding are not usually necessary but options are available at extra cost please enquire for prices. All our Wash Houses use our pent roof Sunroof design which allows great ventilation perfect for these units while being built to withstand the worst of the British weather. A lot of research was carried out to find the perfect opaque but light omitting roofing sheet, we are now extremely pleased to say that we do offer a recycled tri wall polycarbonate sheet, however we also offer a non recycled version as well and we let you choose which one you would prefer. The recycled or reformed polycarbonate is less opaque and more white it does offer great strength and some light omitting properties with complete privacy. The non recycled polycarbonate offers the same great strength but much better light emitting qualities being more of a translucent opal colour, while still offering great privacy.
You can see the two different polycarbonates in the pictures, and the decision is yours, just let us know when ordering which you would prefer, either way the Sunroof is an excellent addition to the Wash house it transforms the space inside while reducing the need for lighting. The Wash House comes as six Panels and can be erected in around 10 mins at present we deliver and install all our Wash Houses in person but this simple method of construction means it can be easily deconstructed for transport or storage in the future. The base of the Wash House is constructed from pressure treated 100mm x 50mm timber joists and 25mm thick planking for real strength that will last, no OSB or plywood is used in our products. You can see in the pictures that the joists are design to be used like skids with chamfers cut on the ends allowing the Wash House to be dragged by a tractor or vehicle like a field shelter making this a portable structure which typically doesn't require planning permission. There's plenty of options when it comes to the way in which your Wash House is fitted out and you are not only limited to the options above that we have laid out, please speak to us regarding your needs. The Little John can be either plumbed into a soak away or urine can be collected inside to be emptied later. While we fit the shower cubicle with curtain, The Wash House does not come fitted with a shower or boiler this will need to be completed by a appropriately registered trades person at your end. If you choose to have a basin fitted we will leave provision for a cold water connection as standard and both hot and cold upon request. Your options are quite literally limitless, we have a long history of building one off commissions and we enjoy a challenge, so if you have a question or a request please don't hesitate to ask.The Footprint of the Wash House is actually 1.8m x 1.8m but at least a 2m x 2m space is required to install it due to the overhang of the roof all round the structure. At its highest point the Wash House is 2.4m eternally. Inside you have 1.7m x 1.7m of floor space with 2.2m head height at the highest point and 2m at the lowest. As standard the door is installed as per the photos but if you need it to be installed on a different panel or in a different position please don't hesitate to ask, we can even supply a computer aided design. Im sure by the time youve read to this point you will understand how passionate we are about the environment and the use of sustainable and reclaimed materials.
You wont find any ply wood or manufactured board here! I wouldnt go as far to say we are expects in sustainability at Reworkshop but were constantly striving to ensure all the materials, fixings, adhesives and coatings we use are as environmentally friendly as possible while still being fit for purpose. I genuinely feel ours are the greenest composting toilet units on the market, not only because they save water and give back to the environment, but because of the effort thats gone into sourcing the correct materials. Give us a call for a chat about your requirements.
As your unit is built to order customisation is encouraged and above all we just want to be sure your unit will suit your needs. We will deliver and Install your Wash House for free within 150 miles of our workshop in South Wales NP23 5AE for deliveries outside of this radius please don't hesitate to get in touch for a quote, we do not aim to profit from deliveries just cover the costs involved.
The item "The Wash House, Composting Toilet, Off Grid Bathroom, Camping, Glamping Eco Loo" is in sale since Wednesday, June 17, 2020. This item is in the category "Home, Furniture & DIY\Bath\Toilets & Bidets\Toilet Parts & Attachments". The seller is "reworkshopwales" and is located in Ebbw Vale. This item can be shipped to United Kingdom, Mexico, Canada, Japan, New Zealand, Hong Kong, Indonesia, Malaysia, Singapore, South Korea, Taiwan, Thailand, Brunei darussalam, Gibraltar, Iceland, Oman, Kuwait, Philippines, Qatar.- Brand: Reworkshop
- Room: Bathroom
- Suitable For: Toilet
- Material: Wood

